The 1930s weren’t good for housing projects in Buenos Aires. No doubt due to worldwide recession, workers had neither the government nor private organizations to look after them. Remember Barrio Rawson was finished in 1934 & the Casa Colectiva América in 1937… only two projects since 1928 is hardly a good track record or very helpful to those in need. By 1939, the program got back on track & two more projects were completed.
Built on a lot behind the very first Casa Colectiva, the lot space was probably purchased by the government in 1919 for later expansion but sat vacant for several decades. That seems to be the only explanation for the 20-year gap between adjacent projects. The CNCB built 77 units in a unique E-shape. Unfortunately I don’t know who the architect was, but it’s an interesting combo of the modernity that Estanislao Pirovano brought to the Casa América (elements of Racionalismo) with a touch of Bereterbide-inspired design (interior patios & a rooftop overhang).
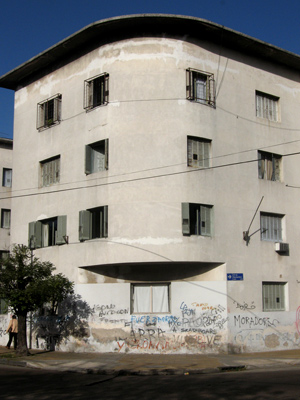
I don’t care for the lack of window treatment, but the design has some interesting elements. The “E” is open to the street & allows a lot of light to reach every apartment. The back wall is not flush with the Casa Colectiva Valentín Alsina so anyone walking by can see the exterior balconies. Nice:
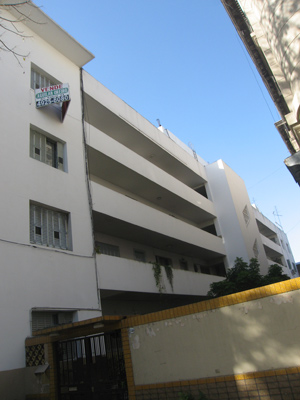
The only main exterior façade on the street had a bit of thought put into the balcony design:
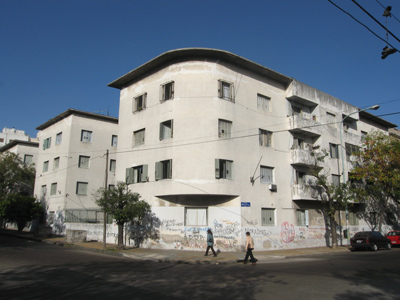
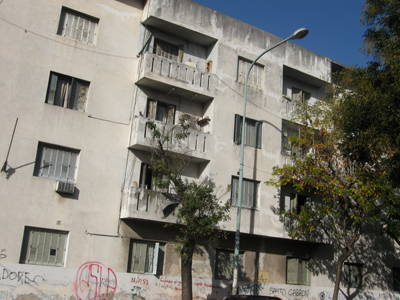
Both interior patios are gated with no public access, but the staircases are ultra-mod:
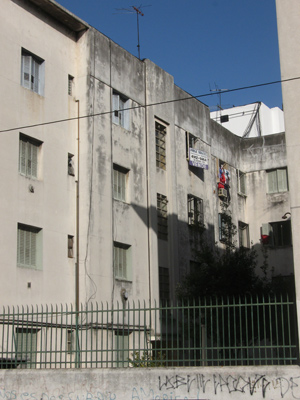
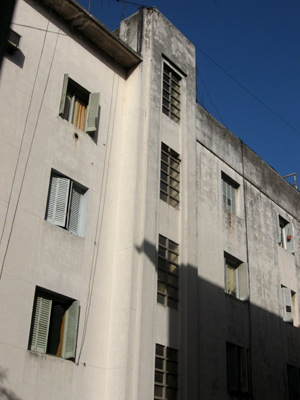
The lower corner unit had some work being done, so the workers left the windows open. I didn’t stick my camera in, but rooms were average size for BA & I didn’t see anything special with the interior design. One more project to go before I can dig into the Perón era. I hope I can find the time.
Part 2
Never underestimate the power of the internet. Thanks to this blog I’ve been able to see things otherwise off-limits & get to know Buenos Aires better than I ever imagined. Agustín, who lives in the last housing project I profiled, offered to send me photos of the interior after reading that post. Super nice. Thanks to him we all have an insider’s view of the Casa Colectiva Patricios.
The main entrance leads to a spacious central hall:
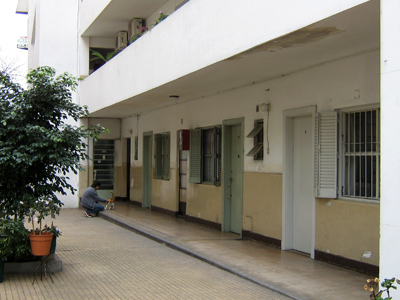
While the exterior could use more care, the interior staircase view is amazing:
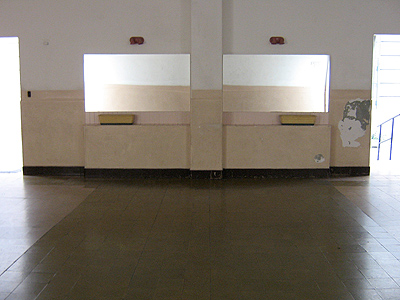
Both inside & out, decoration in common areas is lacking… very different from the Bereterbide designs a decade earlier. But it looks like most of the original fixtures are still around:
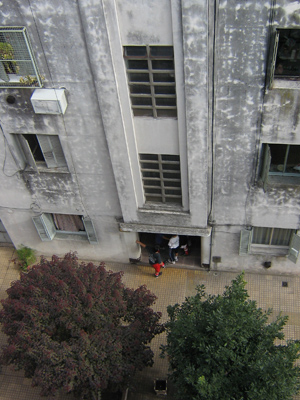
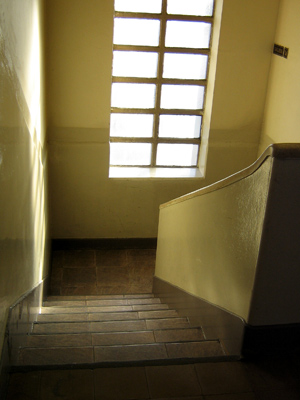
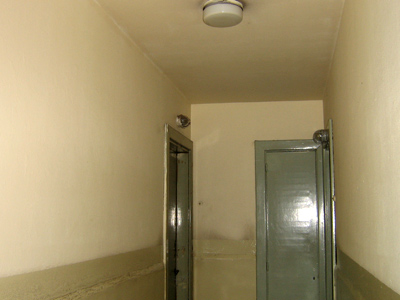
Probably the most unexpected treat —since it can’t be seen from the street— is a rear view of the Casa Colectiva Valentín Alsina… with equal decoration as the front:
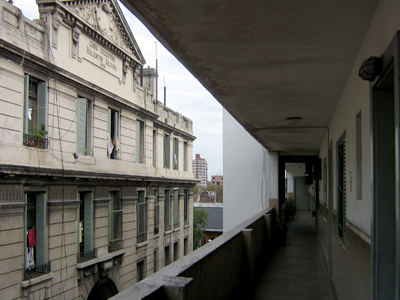
A couple more views from the top:
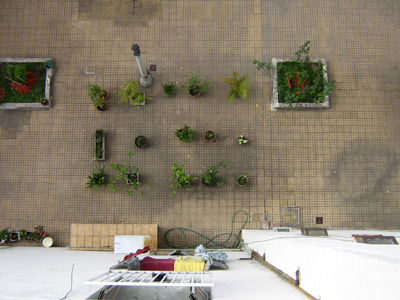
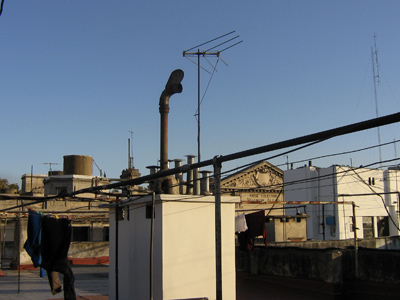
Thanks again to Augustín! I was invited to see the Barrio Rawson buildings & didn’t go… maybe I should take them up on it soon.
